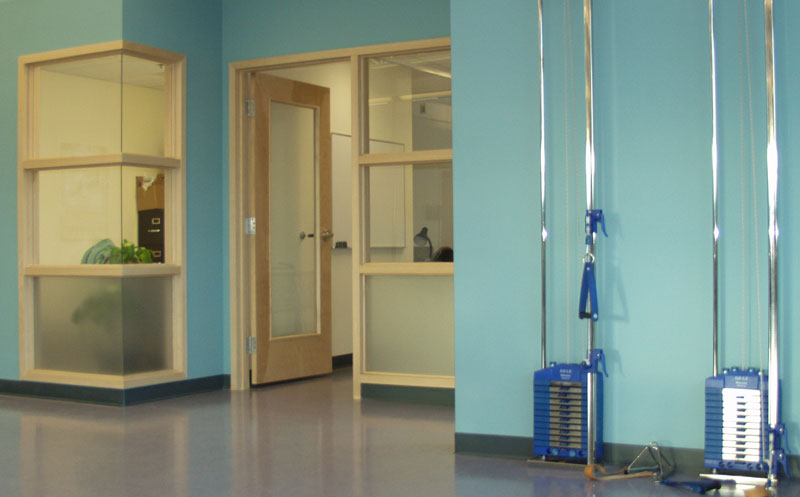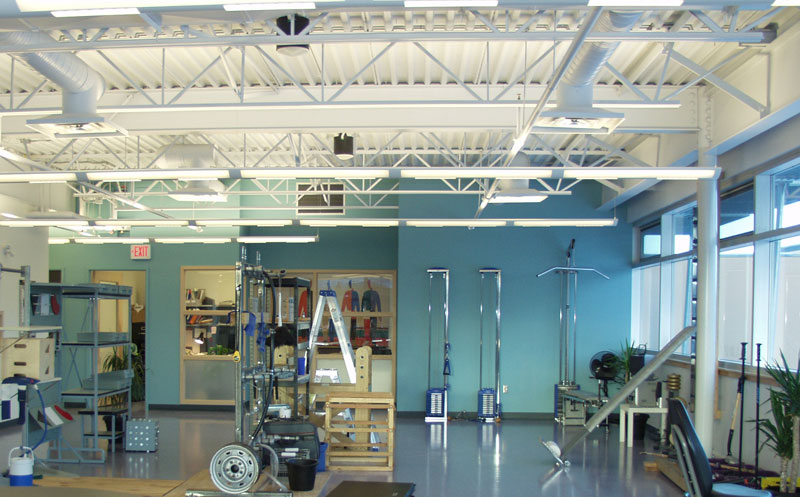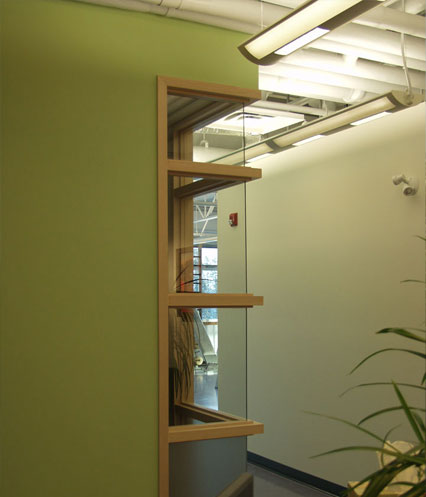Physio Plus Fit-Up
Whitehorse, Yukon
The new Physio Plus space was designed by Kobayashi + Zedda Architects and constructed by KZA’s construction arm, 360° Design Build in 2006. The space features offices, 10 exam rooms and a comprehensive physical rehabilitation area.Using an extremely tight budget, Kobayashi + Zedda was able to weave the programmatic requirements of the user within the existing framework of the building thus avoiding expensive renovation costs. The architects used light colours and natural light to create an airy, healthy environment for providing rehab services for injured Yukon workers.



