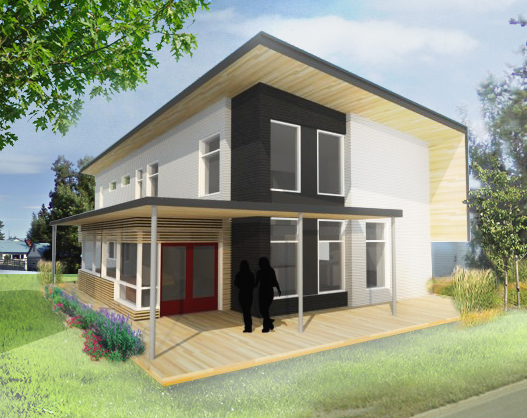McLeod House
Situated in downtown Whitehorse, the McLeod house is designed as a duplex consisting of the main residence facing the street with a rental suite accessible off the back lane.
Driven by the client’s desire to have an outdoor sheltered lounging space, the residence consists of two dominant roof overhangs. The first acts as a shading device for the front entrance and sunroom on the west side of the building, while also providing a sheltered walkway from the front yard to the backyard. A secondary overhang folds down on the east side of the building, visually sheltering the house from the new four-storey condominium on the adjacent property. This overhang provides protection from rain and snow for the deck below as well as helps to mitigate solar heat gain in the summer months by shading the large south and west facing windows. These windows provide views to the clay cliffs and the mountains south of the city while bringing sunlight deep into the building during the winter months.
Inside, the entrance area, living room, and kitchen flow together due to the client’s desire for an open floor plan. The open concept is emphasized with a double height volume along the south end of the living space.
The building is to be completed in December of 2012.

